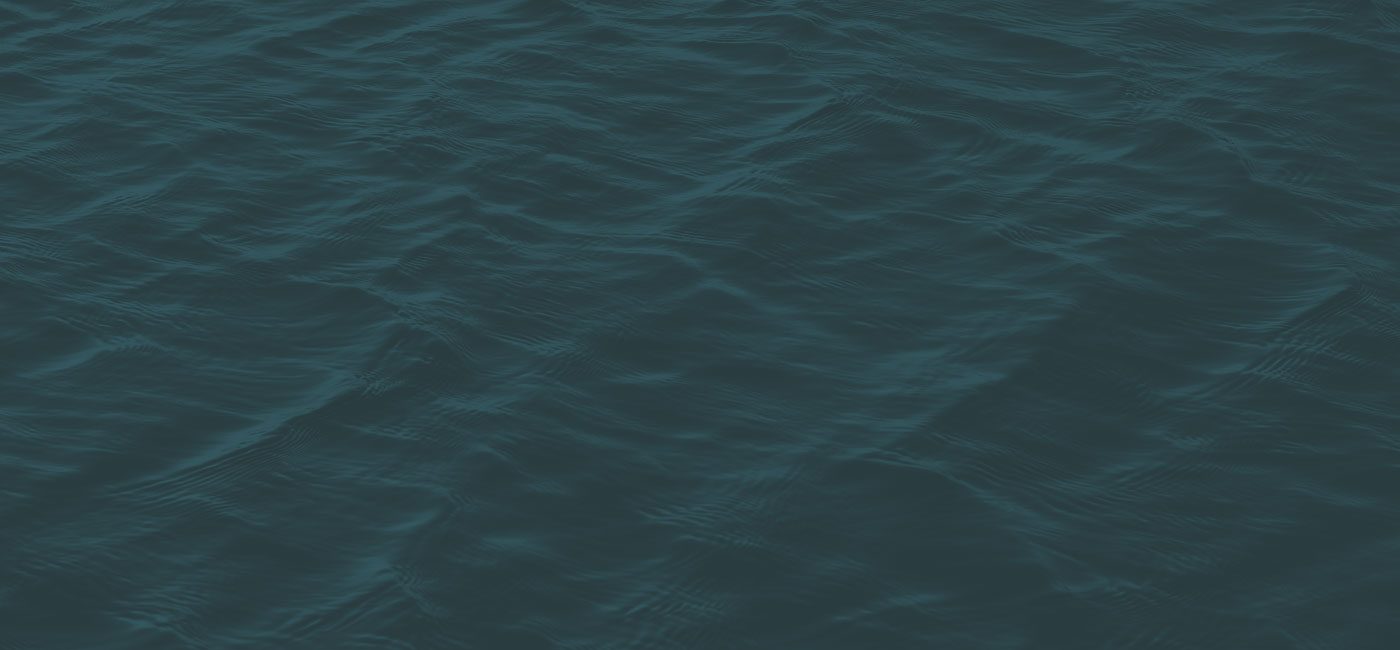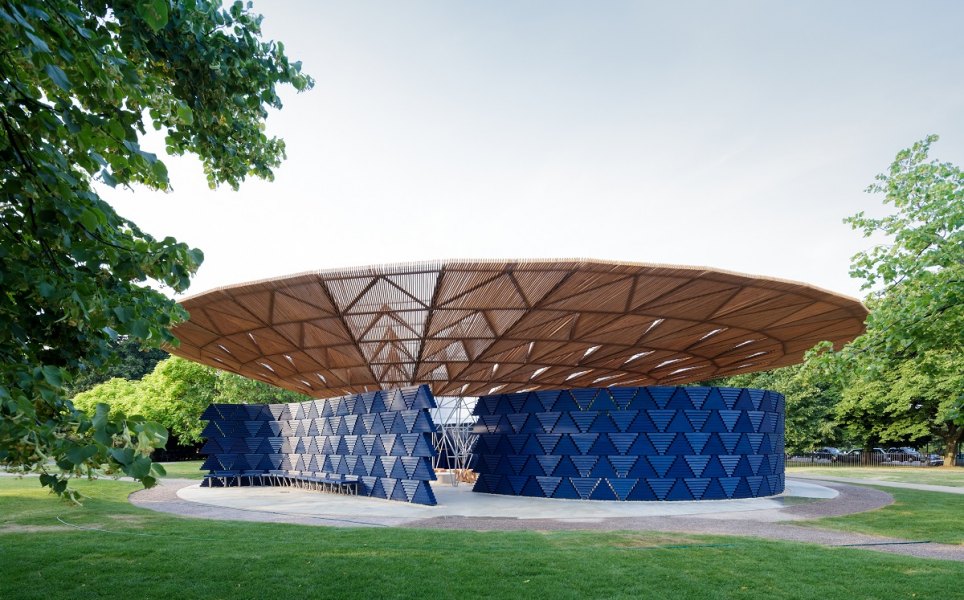A dramatic rainwater cascade from the Pavilion’s arching tree-like roof canopy is a central feature of this year’s design by the award-winning Burkina Faso architect Diébédo Francis Kéré, which opens to the public on 23 June.The British climate and London’s ever-changing weather patterns influenced Kéré’s creative interpretation of the Serpentine Galleries’ annual commission for a temporary pavilion, as a focal point for one of the top ten most visited architectural design exhibitions in the world.
Rain Collection
“At the centre of the Pavilion is a large opening in the canopy, creating an immediate connection with nature. In times of rain, the roof becomes a funnel channelling water into the heart of the structure. This rain collection acts symbolically, highlighting water as a fundamental resource for human survival,” explains Kéré.
During peak summer storms, rainwater is designed to run off the Pavilion’s expansive roof into an open central courtyard, so an underground attenuation solution using SDS GEOlight® geocellular storage was designed by the engineering project team from AECOM.
The roof canopy is supported by a central steel framework and covered with a transparent twin-wall poly-carbonate skin. With the roof pitch varying between 5° and 9°, the rainwater is conveyed quickly through a funnel before dropping into the centre of the courtyard.
Underground Storage
The water cascades down from the roof onto a publicly-accessible, elliptical-shaped 21m2 area of 130mm-deep cream-coloured granular stone, before being conveyed to the GEOlight® storage tank beneath. The underground storage is designed to hold back up to 6,000 litres of water, sufficient to protect against a 1 in 100 year rainfall event. Water is then gravity-fed slowly away via two surface water pipes to an existing soakaway.
AECOM has provided technical advisory services for the Serpentine Pavilion project for the past five years. Principal Engineer, Michael Orr explains: “This is the first time in recent years that a positive drainage design has been required for the Pavilion, as this time rainwater is part of the architectural concept and is featured by being directed into the centre of the structure.
“The architect’s tree-like concept is interpreted by central steel roof supports which required a strong reinforced concrete raft foundation. Also considering the clay ground conditions, it was necessary to design a central attenuation tank to capture rainwater and take it away from the foundations, allowing it to infiltrate slowly into the park’s existing soakaway system.
“GEOlight® geocellular storage from SDS was the obvious choice for the water management solution designed by Ulrich Groenewald of the engineering project team from AECOM, in coordination with SDS. We were able to work with the architect to deliver a drainage design that satisfied regulations and reflected our analysis of what rainfall we might expect in the park during the summer months. Now all we need to do is wait for it to rain!”
The Serpentine Pavilion is used as a community hub and café by day and a forum for learning, debate and entertainment by night. Every year the Pavilion is sited on the Serpentine Gallery’s lawn for four months.
SDS was delighted to provide 6m3 of GEOlight® geocellular storage for the project, says Sales and Marketing Director Richard Averley: “SDS is honoured to have played our part in this prestigious project for the Serpentine Galleries. The relationship between nature, architecture and public space is central to Francis Kéré’s wonderful design. As is so often the case, it’s the engineering behind the scenes which has enabled a sustainable drainage concept to be realised.
“As the public visit the Pavilion this year to try the café, take part in the activities and summer parties, little will they know that the water management under their feet is helping to make it all possible.”
The Serpentine Pavilion is open to the public between 23 June and 8 October 2017.






